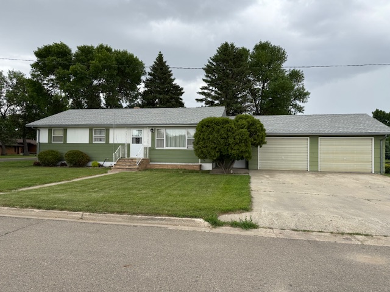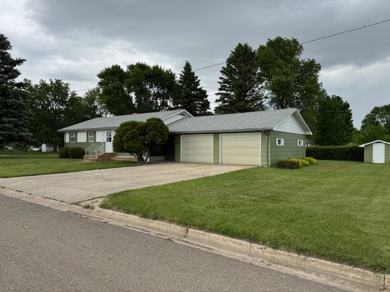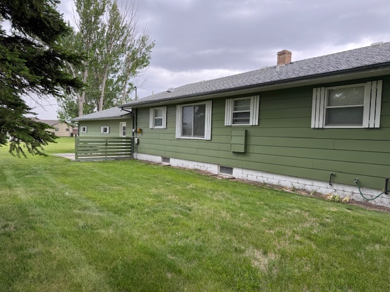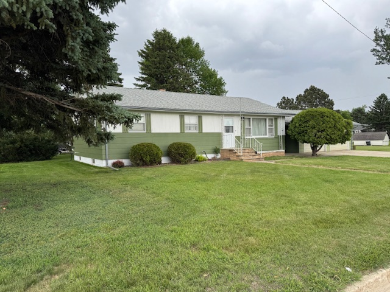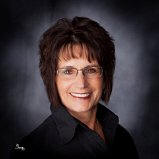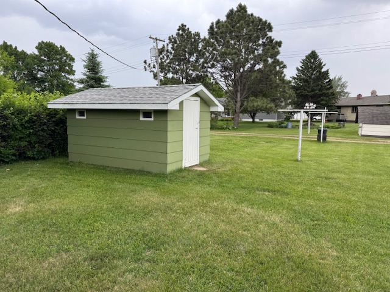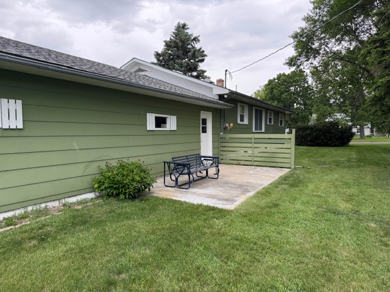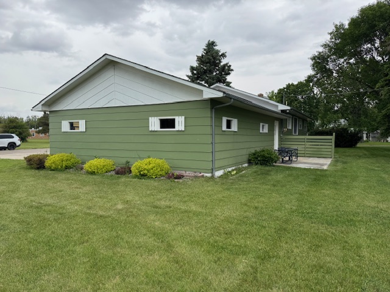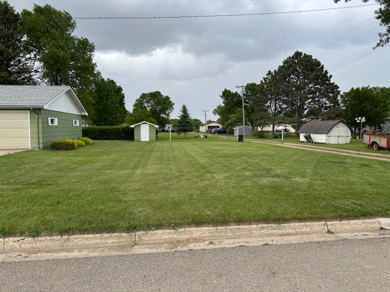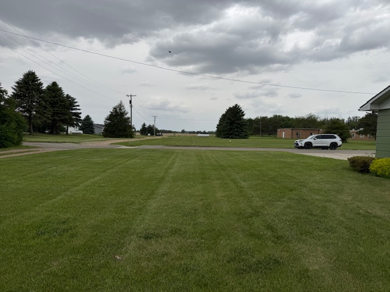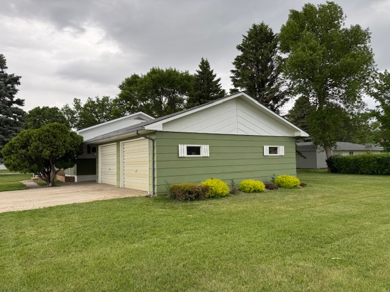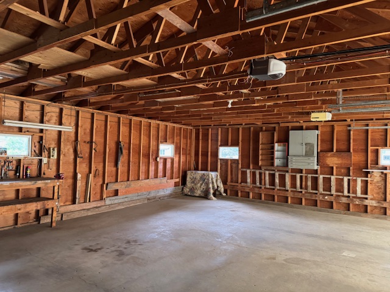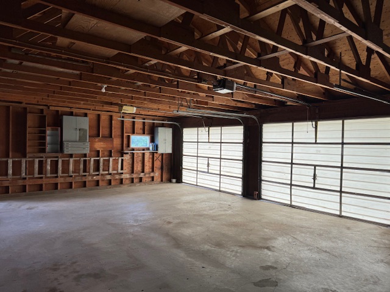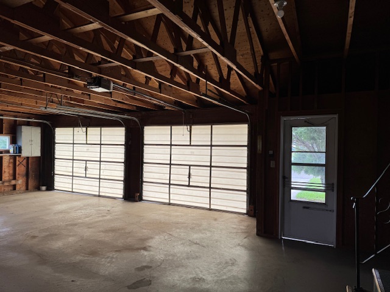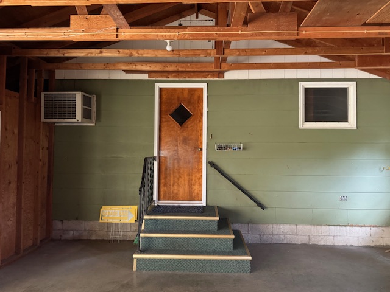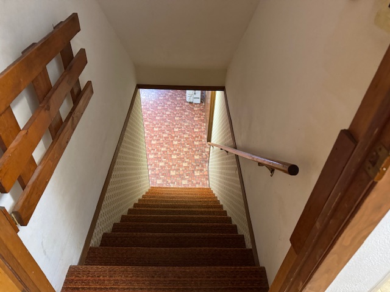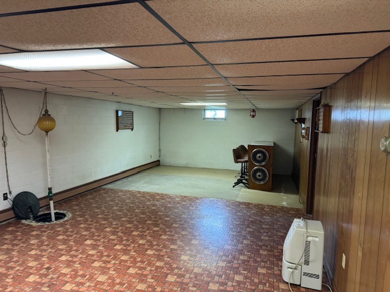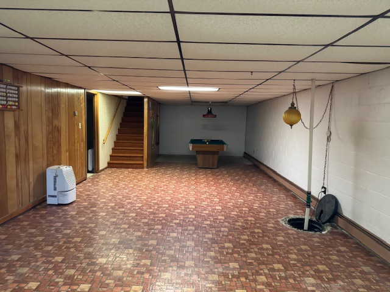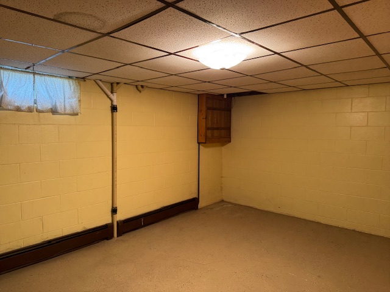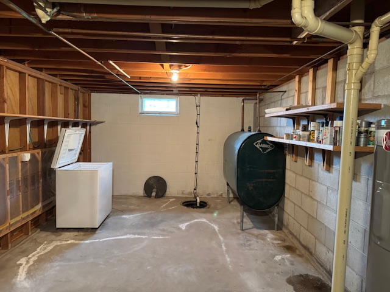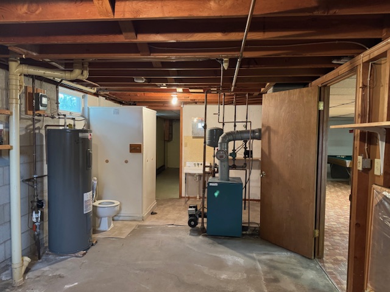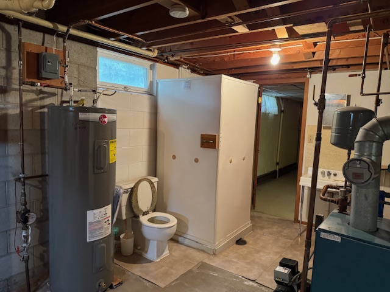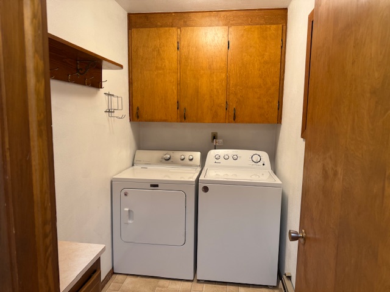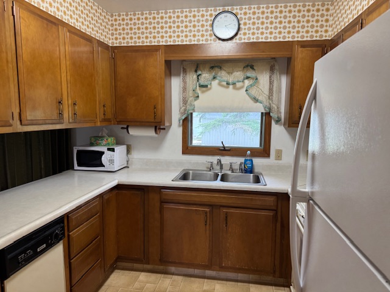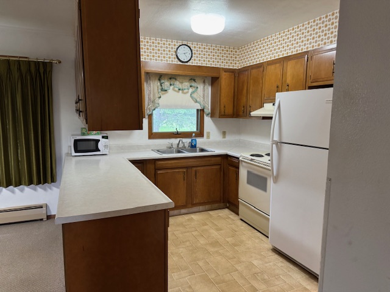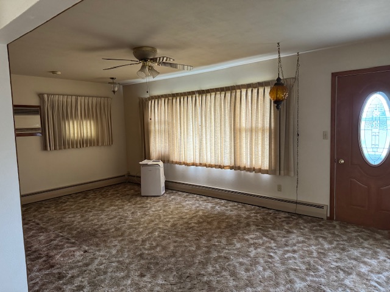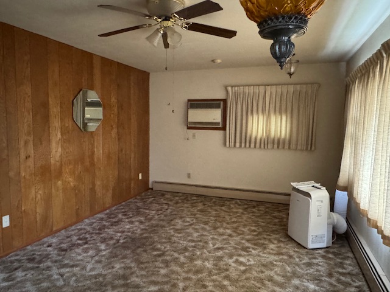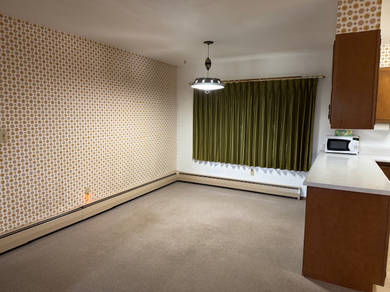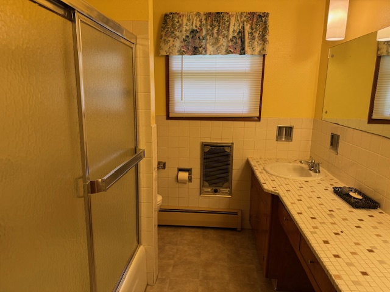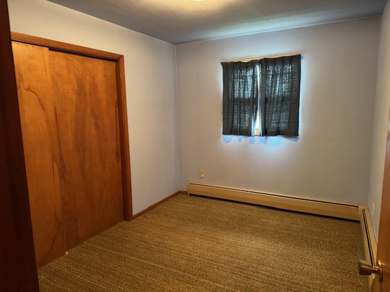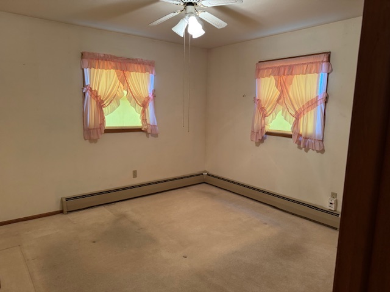3 bed
2 bath
1,232 sqft
Listed on Jun 5, 2025
3 bedrooms
2 bathrooms
1,232 sqft
Single family residence
Property Type
Built in 1969
Year Built
2 parking space(s)
Garage
15,260 sqft
Lot Area
$129.78
Price per sqft
No HOA fee data
HOA fee
One owner property located in the southwest part of Britton. Improvements face west on 13th Avenue, full view of the countryside, including the beautiful South Dakota sunsets. The 852 square foot attached garage is at the south side of the ranch style design house, with interior door entry to the house, side door entry to the back yard and side door entry to the front yard. A concrete driveway leads off 13th Avenue to the attached garage. Nice size corner lot, larger than typical, with gravel alley adjacent to the south side of the property. A concrete patio is located at the house east side. The main floor design is conducive to the age of construction, with laundry room located off hallway entry from garage, along with the basement stairway. The u-shaped kitchen has upper and lower cabinets, open above counter to the adjoining dining room. An archway at the dining room, opens to the living room that is located at house west side. A hallway leads to the three bedrooms and full bath. Vinyl and carpet flooring, drywall and panel at walls with birch millwork throughout. Windows are a combination of double hung and casement style.
The full basement has a large rec room, with a storage room and utility room, with a toilet, shower stall and sink, that are not enclosed. The fuel oil boiler for the hot water baseboard heat has been updated. An electric water heater is in use. Electric service entry is a fuse box. In addition to the hot water baseboard heat, there are also some electric wall heaters. Cooling is provided by a ductless air conditioning unit, vented through a living room window.
The popular one-story design of this property, with laundry and three bedrooms at the main floor and two stall attached garage is appealing, along with the location on a large corner lot, with open view to the west.
Call for a personal showing.
Features
Window AC
Hot Water Baseboard
2 parking spaces
Eat bar, Kitchen open to dining area
Microwave, Refrigerator, Dishwasher, Stove, Washer, Dryer
Laundry Connection at Main Floor
Dedicated workspace
1 levels/stories
Sunsets
